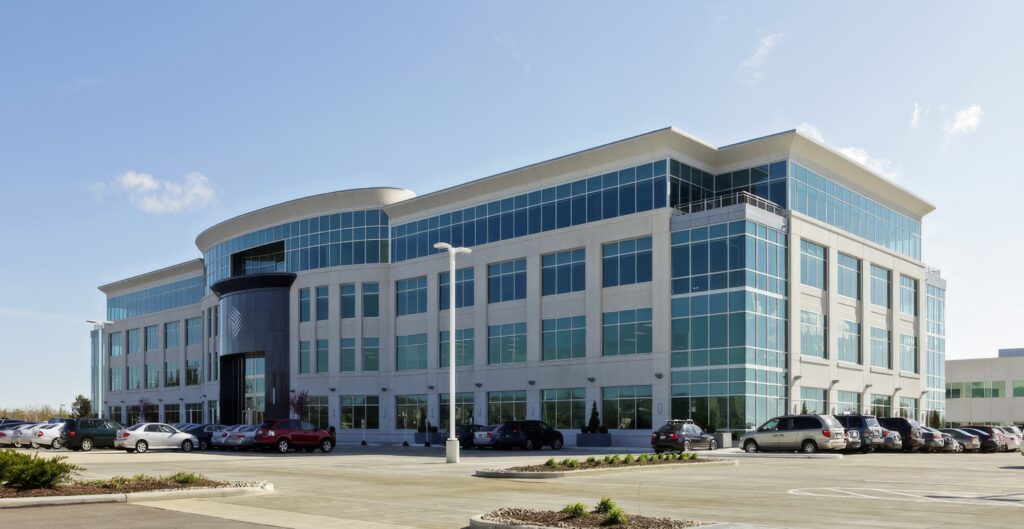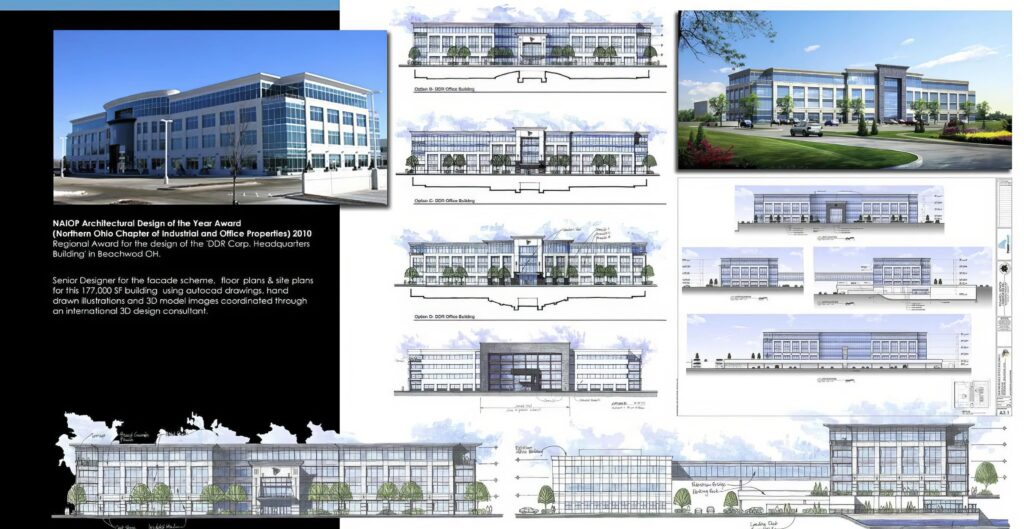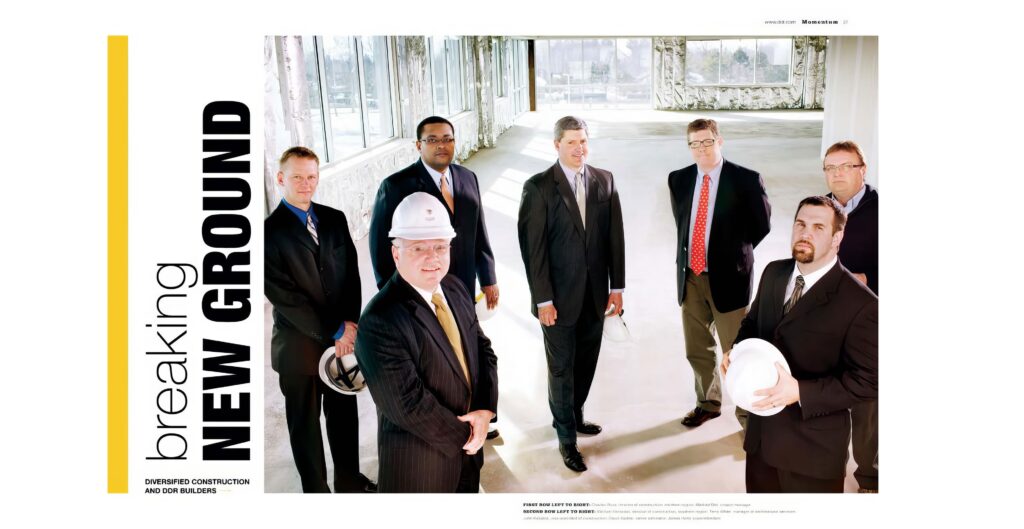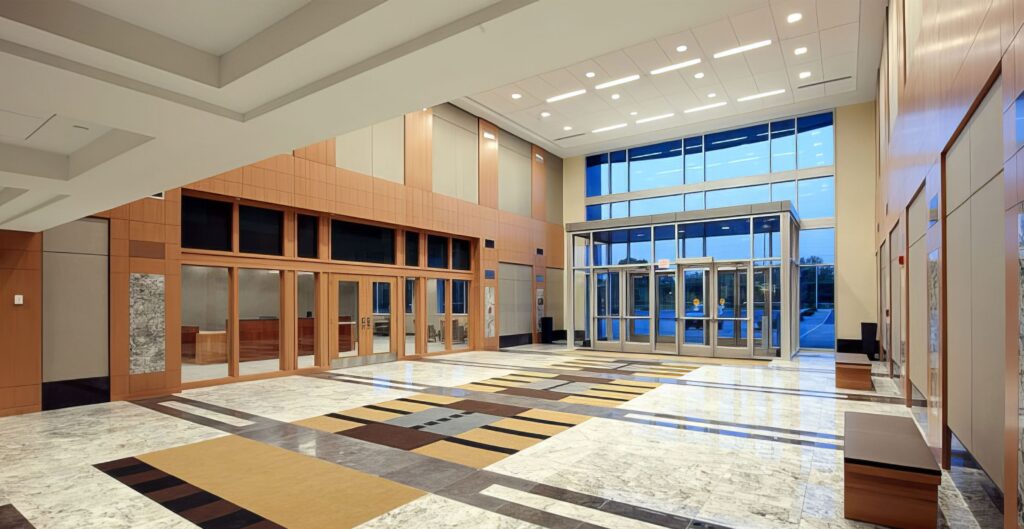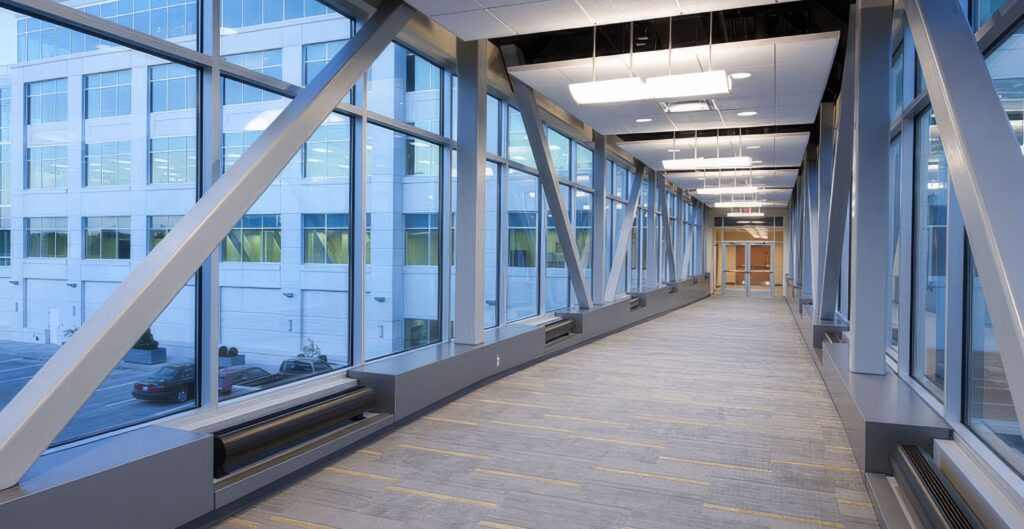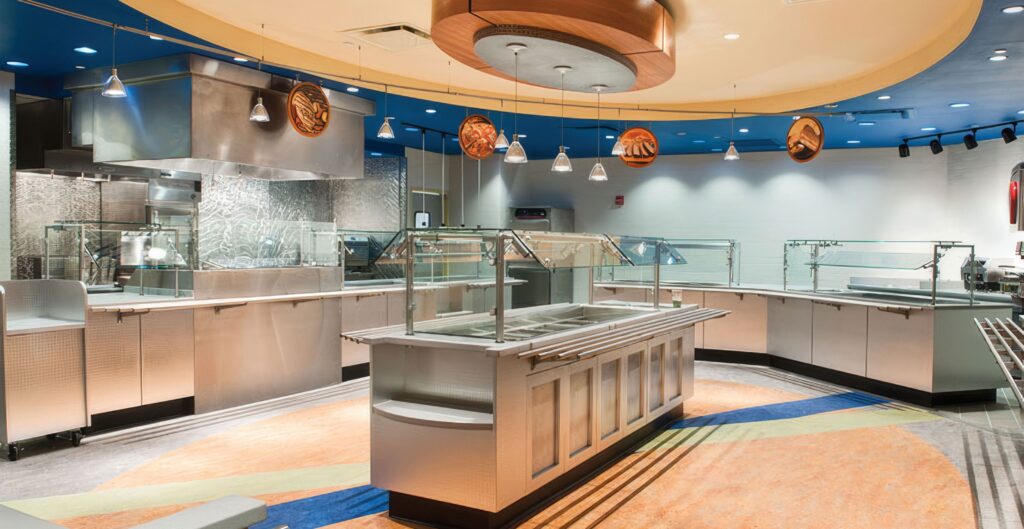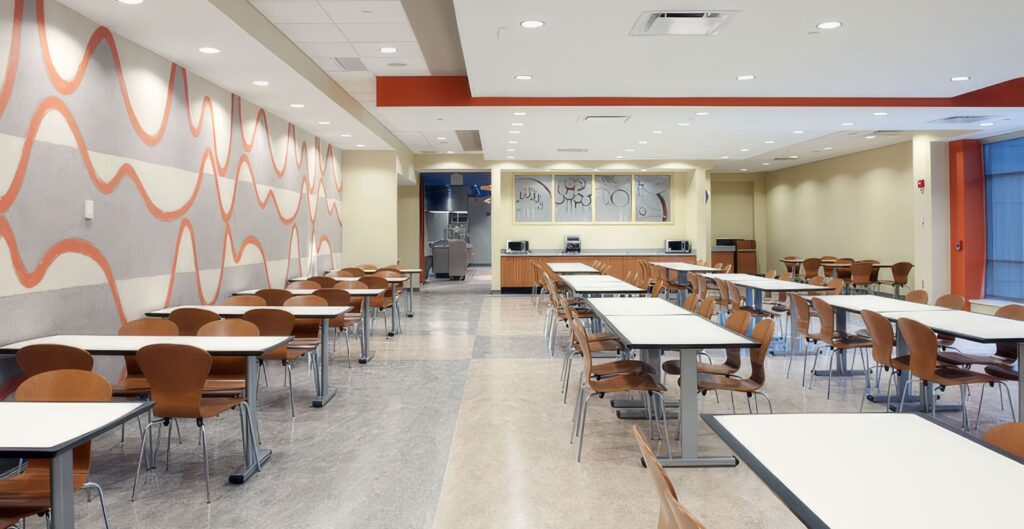Beachwood, Ohio (construction completed in 2009)
While working as the Senior Designer for this project teamed with a great Project Manager at a great firm in Northeastern Ohio, our firm was hired by @PremierDevelopment to design this 177,000 sf, five-story building that dwarfed existing twin headquarters buildings on @SiteCenters campus. Upon completion of sketches, 2D Autocad drawings, and 3D renderings, a team of colleagues produced the construction documents. This award-winning corporate headquarters design included the following features:
- Underground Structured Parking on 3 sides of the building’s lowest level
- Wellness Center & Locker Rooms
- Auditorium with A/V Room and a Large Prefunction Space
- Pedestrian Bridge
- Café with seating for 100
- Commercial Kitchen
- Large Executive Boardroom
Interestingly, my 32-year career included 6 1/2 years working as a Manager of Architectural Services at DDR Corp (now @SiteCenters) which is a multibillion-dollar development company (REIT) that owned & managed approximately 450 commercial/retail properties throughout the U.S. & Puerto Rico at that time.
PROJECT NAME: DDR Corp. Headquarters (now SITE Centers Corp.)
CLIENT: SITE Centers Corp,
Premier Development Partners
LOCATION: Beachwood, OH
SIZE: 177,000 SF
STATUS: Completed in 2009
